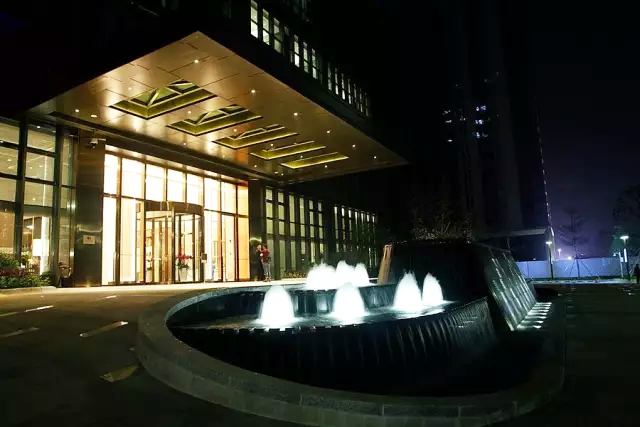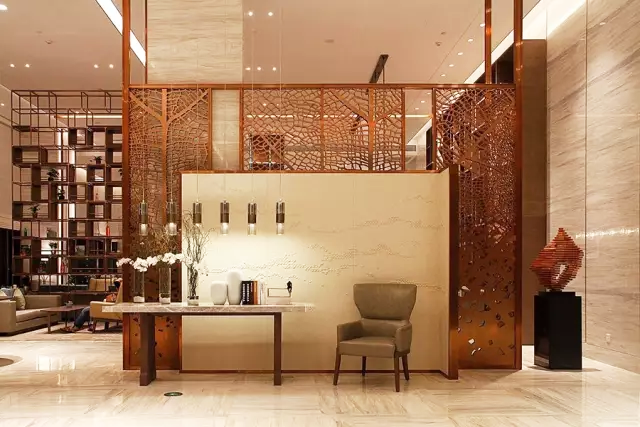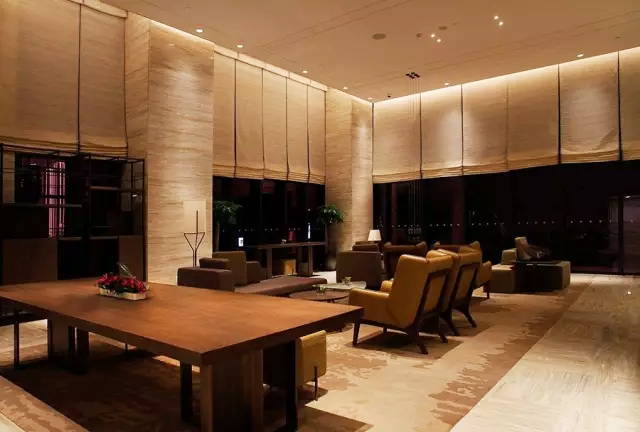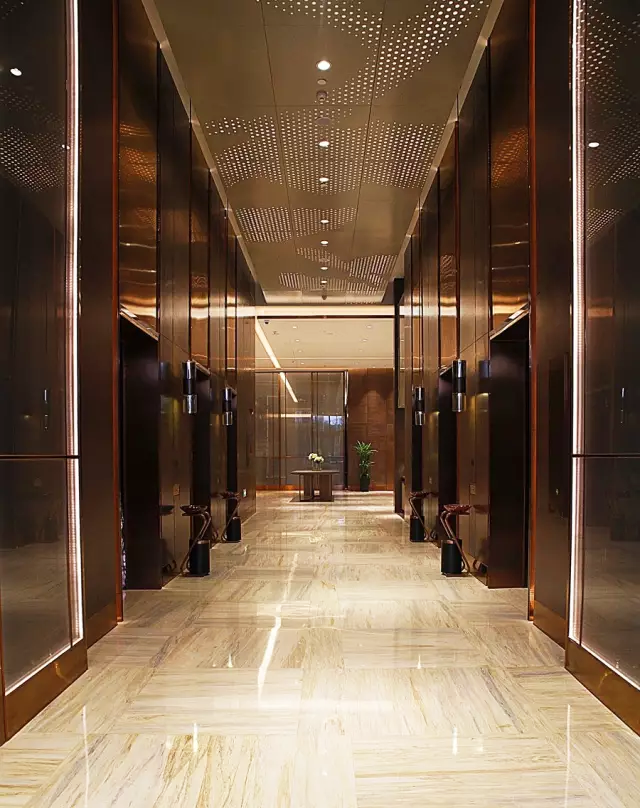Detail Control of Hotel lighting design (Part 1)
Detail Control of Hotel lighting design (Part 1)
As we all know, the requirements of the hotel project for lighting design are very high, which also largely determines the taste and grade of a hotel. Imagine a brightly lit, undisturbed hotel space, although decorated with expensive accessories, but how can consumers feel its style? In this issue, let us discuss the details of the hotel lighting design.
Entrance-Carrying the temperament and image of the hotel
As a layman, many people may ignore the inconspicuous details of the entrance. The entrance to the hotel is actually a very important node because it carries the temperament and image of the hotel. Once we worked on a contemporary Simple-Chinese hotel lighting project. In the design, some modern materials, such as glass, were used at the entrance. The difficulty in designing this part is the relationship between lighting and glass and metal. The door is the focus of performance, through the mutual reflection of light and glass, using modern materials to reflect, with the traditional design form, which creates a "comfortable entry" environment.
The lighting design skills of this link, one is light and the other is matte.
Lobby-Breaking the tradition and adopting a higher level of tactics
The hotel lobby is actually a relatively private space. In the performance of this area, lighting design has always been considered in a way that is matched with traditional lighting, using vertical lighting or up and down lighting, and a higher level of design. It is “borrowing light”, using light to express the things in the front desk of the hotel lobby, and using the ambient light to set off, you can also design the ceiling to open the space needed to use the light to render the space.
However, the lobby is also divided into several areas. In addition to the overall lobby, the front desk and the lounge area are the areas to be highlighted.
(1)Reception centre: Solve glare to create a soft environment
The lobby of the hotel needs to highlight the image of the front desk reception staff. In this area, two places need to be valued: one is the floor of the hotel. Nowadays, many hotel floors are made of high-brightness materials. When the lights are reflected on the floor, consumers will feel dazzling and bright, so lighting designers will avoid this situation. The second one is the lighting at the front desk. Many people like to use linear lights or light strips. In this position, the influence of the floor is still taken into consideration. The focus is on the refraction of the floor and the light to solve the problem of glare and soften the refracted light. This is the point of design.
(2)Lounge area- "Heavy color" design
The lounge area in the lobby is a laid-back area and a waiting area. Some people are relaxing in this place, some are waiting for friends, lighting design in this place, this area needs to consider people's emotions. In the lighting design of this space, the general practice is to prefer the "heavy color", the light is generally 3000K color temperature products.
In the lighting design of the lobby, there are still a lot of details to consider. "For example, soft fittings such as curtains and glass should consider the suitability between their materials and the color temperature of the lighting; the second point should consider the height of the lighting; The third point is the three-dimensional sense of soft decoration and space, such as the pillar, which needs to be an intensive treatment."
Transition space - different areas are different with light techniques
(1) Ceiling - "Hidden lamp" is more transparent
In the hotel's lighting design, the focal point of the corridor needs to be treated with ceiling. Create a hollow form of ceiling, let the light become a carrier, and in the hollow space gap, hide some lights, which can make the space appear transparent rather than closed.
(2) Lobby aisle - enhances the sense of front and enhances design effect
The aisle in the lobby serves as a transitional space, and the effect of the design is to focus on strengthening the sense of front. First, requiring the effect is very good, but it is a little difficult, the indoor lines are easy to become rough. The second is to use the light source evenly.
(3) Elevator Hall - fully consider material permeability
After entering the elevator hall, we will feel very relaxed. In the lighting design of this space, the method is to express the feeling of clear and bright of glass in the elevator hall, and the second is to focus on the illumination of the important adornment. This method of illumination is simple and very common, and it is necessary to fully consider the permeability properties of the glass.
In the next section, we will focus on the details of lighting design in restaurants, guest rooms, etc. Please look forward to next section and continue to follow us.
TAG: Hotel lighting design




